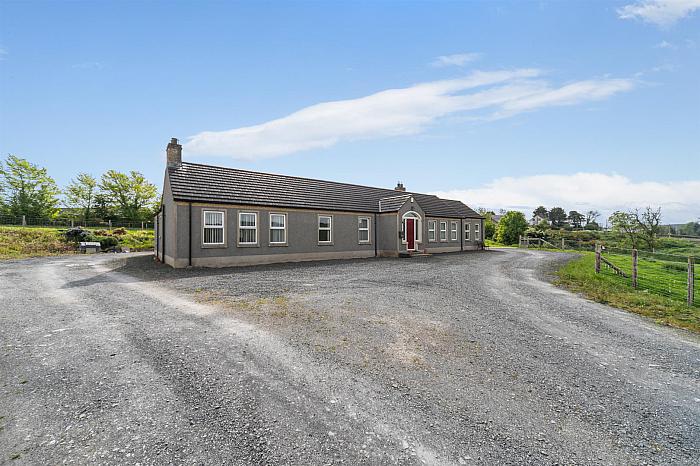Porch 4'1" X 6'5" (1.24m X 1.96m)
Composite front door, with glazed side panels, fan light leading to entrance hall.
Entrance Hall
Bright and spacious entrance hall, with pine vaulted ceilings and solid wood flooring.
Living Room 13'9" X 17'7" (4.19m X 5.36m)
Feature marble fireplace with tiled hearth and wood surround, solid wood flooring.
Sun Room
Bright and spacious sunroom to rear, vaulted pine ceilings, wood panelled flooring.
Kitchen/ Living/ Dining area 26'1" X 17'7" (7.95m X 5.36m)
Open plan living, dining and kitchen area. Vaulted pine ceilings, wood flooring. Brick built feature fireplace housing stove.
Range of high and low level units incorporating island unit with stainless steel sink, integrated dishwasher, storage cupboard and drawers, space for range style gas cooker, tiled splashback, stainless steel extractor fan.
Pantry 7'2" X 4'11" (2.18m X 1.50m)
Walk in pantry with open shelving, space for fridge/freezer. access to roofspace.
Utility Room 7'2" X 9'6" (2.18m X 2.90m)
Range of high and low level units, stainless steel sink unit, plumbed for washing machine, space for tumble dryer.
WC 7'2" X 2'6" (2.18m X 0.76m)
low flush wc and pedestal wash hand basin.
Study 9'3" X 8'6" (2.82m X 2.59m)
Front facing.
Access floored roofspace.
Hallway 4'3" X 27'6" (1.30m X 8.37m)
Hotpress 2'0" X 4'7" (0.61m X 1.40m)
Cloakroom/ W.C 4'0" X 8'6" (1.22m X 2.59m)
White suite comprising low flush wc, wash hand basin with vanity unit.
Bedroom 1 13'6" X 10'0" (4.11m X 3.05m)
Front facing room.
Bedroom 2 10'0" X 17'8" (3.05m X 5.38m)
Front facing room
Walk-in Wardrobe 7'6" X 4'2" (2.29m X 1.27m)
En-suite 4'5" X 9'1" (1.35m X 2.76m)
White suite comprising low flush wc, wash hand basin, heated towel rail, tiled flooring, panelled walls and pvc tongue and groove ceiling.
Bathroom
White suite comprising low flush wc, pedestal wash hand basin, panelled bath, separate shower, heated towel rail. panelled walls and pvc tongue and groove ceiling, tiled flooring.
Bedroom 3 13'3" X 9'1" (4.04m X 2.76m)
Rear facing room.
Bedroom 4 9'6" X 8'7" (2.90m X 2.62m)
Rear facing room.
Shed
Power and light.
Outside
The property is approached by a stone driveway with ample off street parking. The property is surrounded by approximately 2 acres of land, perfect for someone with equestrian interests.


