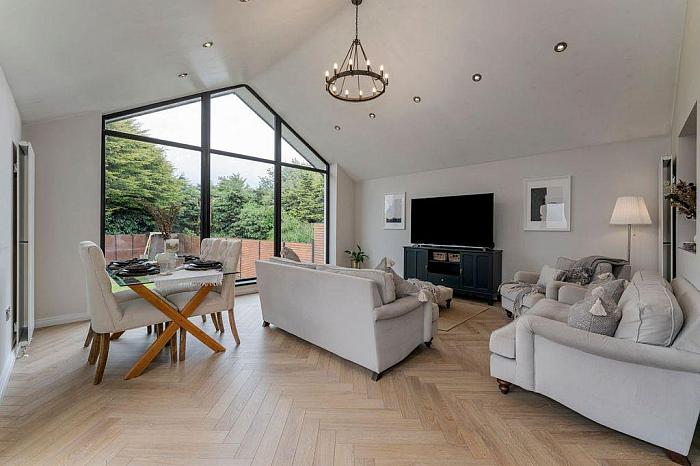Key Features
Flexible Accommodation
4 Bedrooms
2 Receptions Rooms
Modern Kitchen / Utility Room
White Bathroom Suite
uPVC Double Glazing
Phoenix Gas Heating System
Well Presented Throughout
Cul De Sac
Description
This may come as a pleasant surprise, but you can still buy quality at a reasonable price as proved by the availability of this charming extended detached house, that combines comfort and practicality in a most inviting and attractive manner, at a price that should prove appealing to would be buyers. The property, by nature, offers a haven of rest in a small development which by design attracts minimal traffic flow, so important for those with younger families. The location of course, for those who know Bangor well, will prove perfect for family members attending the new Bangor Grammar school and for mums who enjoy a little bit of retail therapy the closeness of Bloomfield shopping centre should prove an added attraction.
As you can see this home offers a well balanced purchase that combines a good specification and convenience in a manner that should make viewing essential. So why not do it now and immerse yourself in a "could be lifestyle" that's achievable simply by making the right offer.
Rooms
ACCOMMODATION
uPVC double glazed entrance door into ...
ENTRANCE HALL
Ceramic tiled floor.
LOUNGE 15'0" X 12'9" (4.57m X 3.89m)
Open fireplace with cast iron surround and tiled hearth, Mexican pine mantel.
BEDROOM 4 / STUDY 9'0" X 8'10" (2.74m X 2.69m)
UTILITY ROOM 8'11" X 5'10" (2.72m X 1.78m)
Range of white high and low level cupboards with oak roll edge work surfaces. Wash hand basin with mixer tap and splash back. W.C. Plumbed for washing machine. Ceramic tiled floor.
BEDROOM 3 12'1" X 9'0" (3.68m X 2.74m)
Built-in double wardrobe with mirrored sliding doors.
KITCHEN 15'9" X 9'9" (4.80m X 2.97m)
Range of pavilion grey high and low level cupboards and drawers with roll edge work surfaces. Built-in Bosch 4 ring gas hob and oven under. Extractor canopy with integrated fan and light. 11/2 tub single drainer stainless steel sink unit with mixer taps. Plumbed for dishwasher. Lignum core oak herringbone floor. Part tiled walls. 8 Downlights. Open plan to ...
FAMILY ROOM/DINING ROOM 17'2" X 16'7" (5.23m X 5.05m)
Lignum core oak herringbone floor. 8 Downlights. uPVC double glazed French doors leading to rear.
STAIRS TO LANDING
BEDROOM 1 16'9" X 11'7" (5.11m X 3.53m)
Double Velux window. Walk-in wardrobe. Access to eaves.
BEDROOM 2 12'10" X 7'5" (3.91m X 2.26m)
Double glazed Velux window.
BATHROOM
White suite comprising: Panelled bath with mixer tap and telephone shower attachment. Corner shower with Thermostatic shower unit. Vanity unit with inset wash hand basin and mixer taps. W.C. Tiled walls. Ceramic tiled floor. 2 Double glazed Velux windows. 3 Downlights.
OUTSIDE
DETACHED GARAGE 17'7" X 8'11" (5.36m X 2.72m)
Roller door. Light and power.
FRONT
Garden in lawn with shrubs.
REAR
Enclosed garden in lawn. Paved patio and lights. Tap. Outside power.


