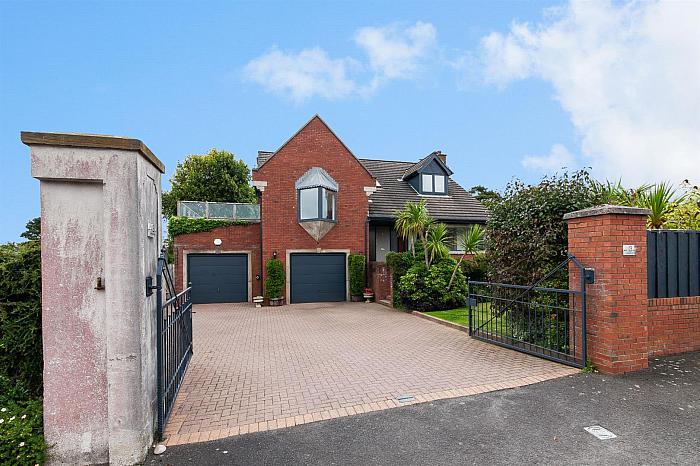ACCOMMODATION
COVERED PORCH
Hardwood entrance door with opaque side panels into ...
ENTRANCE HALL
Amtico flooring.
FAMILY ROOM 19'9" X 11'4" (6.02m X 3.45m)
Open fireplace with gas fire, cast iron surround with tiled insets and slate hearth. Double dimmer. Amtico flooring.
STAIRS TO UPPER FLOOR
DINING ROOM 18'3" X 13'4" (5.56m X 4.06m)
2 Downlights, Aluminium patio doors to decking. Cornice. TV point. 10 Pane double doors into ...
BALCONY TERRACE 22'0" X 11'2" (6.71m X 3.40m)
Composite decking.
LOUNGE 18'4" X 14'1" (5.59m X 4.29m)
Open fireplace with gas fire, cast iron surround and slate hearth, marble mantel. Amtico flooring. TV point. uPVC door to balcony. 10 Pane double doors into ...
KITCHEN/DINING AREA 21'2" X 14'11" (6.45m X 4.55m)
Range of Porcelain high and low level cupboards and drawers with granite work surfaces. Oil Fired Aga. Built-in Smeg stainless steel 4 ring gas hob and oven with built-in microwave. Integrated Neff dishwasher. 11/2 tub single drainer stainless steel sink unit with mixer taps. 9 Downlights. Amtico flooring.
BEDROOM 5 13'3" X 10'10" (4.04m X 3.30m)
Range of built-in wardrobes with mirrored sliding doors. Amtico flooring. Access to gallery.
SHOWER ROOM
Comprising: Tiled shower cubicle with thermostatic shower and drencher. Vanity unit with inset wash hand basin and mixer taps. W.C. Tiled walls. Ceramic tiled floor. 3 Downlights. Built-in extractor fan.
GAMES ROOM / STUDY 15'9" X 13'10" (4.80m X 4.22m)
Stunning views over Belfast Lough. Access to eaves.
LOWER GROUND FLOOR
Understairs storage cupboard. Double glazed Velux window.
BEDROOM 1 11'9"wideningto17'6" X 14'0" (3.58wideningto5.33m X 4.27m)
Partial sea views. Telephone point. TV point.
ENSUITE
Comprising: Walk-in shower with thermostatic shower over with drencher. Vanity unit with inset wash hand basin. W.C.
BEDROOM 2 14'11" X 10'4" (4.55m X 3.15m)
TV point.
BEDROOM 3 12'0" X 10'6" (3.66m X 3.20m)
TV point.
BEDROOM 4 15'1" X 11'8" (4.60m X 3.56m)
TV point. Telephone point.
DRESSING ROOM 8'11" X 5'9" (2.72m X 1.75m)
Range of built-in bedroom furniture.
BATHROOM
White suite comprising: Panelled bath with mixer tap and telephone shower attachment. Pedestal wash hand basin. W.C. Bidet. Part tiled walls. Shower cubicle with thermostatic shower over. 4 Downlights. Built-in extractor fan.
OUTSIDE
INTEGRAL DOUBLE GARAGE
Electric up and over doors. Light and power. EV charge point.
GARAGE 1 17'10" X 13'5" (5.44m X 4.09m)
GARAGE 2 23'6" X 11'0" (7.16m X 3.35m)
11/2 tub single drainer stainless steel sink unit with mixer taps. Plumbed for washing machine. Supplementary solar water heating.
FRONT
Garden in lawn with mature trees and shrubs. Decked patio. Lights.
REAR
Enclosed garden in lawn with mature trees and shrubs. Tap. Lights. PVC oil tanks. Calor tank.


