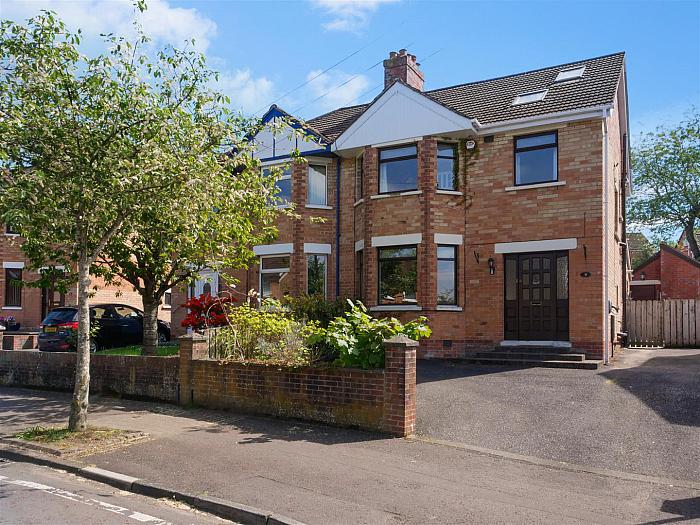Key Features
Extended Semi Detached Home
Four Bedrooms, Master Bedroom En-Suite
Spacious Lounge To The Front
Extended Kitchen Dining Living To Rear
Downstairs W/C
White Bathroom Suite With Separate Shower Cubicle
Gas Heating/Double Glazed
Driveway With Ample Parking (Electric Car Charge Point)
Outside Storage / Possible Home Office
Enclosed Patio & Garden Laid in Lawns
Description
This semi detached home represents an excellent opportunity for those hoping to rent a property within the Rosetta area and capitalise on the convenience to the local schools, cafés restaurants of the Ormeau Road, Cherryvale playing fields and superb transport links into and out of Belfast. Internally, the property comprises spacious lounge to the front, extended kitchen dining living area to the rear. Upstairs there are four good sized bedrooms and white bathroom suite with separate shower cubicle with the roof space converted to create a master bedroom with en-suite. Outside there is off street parking to the front, purpose built storage facility that could potentially utilised as a home office and superb rear garden and patio.
An excellent home in a popular residential location.
Rooms
The Accommodation Comprises
Hardwood front door with glazed side panels to entrance hall, wood strip flooring.
Downstairs W/C
W/C & sink unit with mixer taps
Lounge 14'3 X 12'7 (4.34m X 3.84m)
Into Bay. Cast Iron fire place with wooden surround, wood strip flooring.
Extended Kitchen / Dining / Living 20'10 X 20'0 (6.35m X 6.10m)
At widest points. Range of high and low level built in units, 5 ring range style cooker, integrated fridge freezer and dishwasher. Oak flooring, spotlights,
First Floor
Bedroom Two
Into Bay
Bedroom Three
Bedroom Four
Bathroom Suite
White suite comprising panelled bath with mixer taps and wall mounted hand shower, pedestal wash hand basin, low flush w/c, separate shower cubicle with shower unit, heated towel rail.
Landing
Roof space has been converted to bedroom access via permanent staircase.
Master Bedroom 13' X 11'6 (3.96m X 3.51m)
Dormer window, storage into eaves
En-Suite
Comprising corner shower cubicle with shower unit, wash hand basin with mixer taps, low flush w/c, part tiled walls.
Outside
Driveway with ample parking to front.
Storage / Office
This facility has light and power, can be utilised as storage or possible home office.
Outside Rear
Enclosed patio area to rear and gardens laid in lawns



