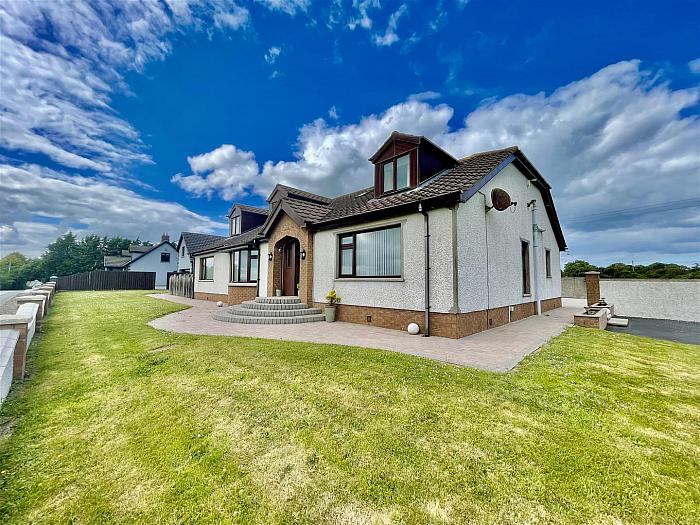Accommodation Comprises
Porch
Tiled floor.
Hall
Wooden floor, built in storage.
Lounge 18'0" X 17'11" (5.50m X 5.47m)
Wood laminate floor, multi-fuel burner, tiled heath, brick surround and wooden mantle.
Kitchen/Dining Room 22'10" X 13'9" (6.98m X 4.21m)
Fitted kitchen with range of high and low level units, granite work surfaces, double 'Belfast' style sink with mixer tap, breakfast bar with space for dining, storage and integrated microwave, range cooker with gas hob, integrated extractor fan, tiled surround, American style fridge/freezer, tiled floor, space for dining, multi fuel stove with brick surround and wooden mantle, spotlights, double doors into garden.
Snug/Family Room 11'3" X 14'6" (3.45m X 4.44m)
Gas stove on a brick hearth, tiled floor, built in storage and double doors into the rear garden.
W/C
White suite comprising wall mounted wash hand basin with mixer tap, low flush, spotlights, tiled floor, part tiled walls.
Bedroom 1 15'1" X 13'5" (4.60m X 4.09m)
Double bedroom, wood laminate floor and built in storage.
Ensuite Shower Room
White suite comprising, corner shower overhead shower, sliding glass door, vanity unit with mixer tap and storage, low flush w/c, spotlights, tiled floor and part tiled walls.
Bedroom 2 17'1" X 14'2" (5.22m X 4.33m)
Double bedroom with built in storage.
Bedroom 3 13'10" X 13'11" (4.24m X 4.25m)
Double bedroom.
Bathroom
White suite comprising free standing bath with mixer tap and shower attachment, walk in, wall mounted overhead shower, glass shower screen, jack and jill wash hand basins with mixer taps, low flush w/c, tiled floor, part tiled walls, recessed spotlights, heated towel rail.
First Floor
Landing
Eaves storage, velux style window.
Bedroom 4 15'1" X 11'1" (4.61m X 3.38m)
Double bedroom with dormer window.
Bedroom 5 11'6" X 18'2" (3.51m X 5.56m)
Double bedroom with dormer window.
Bedroom 6 13'10" X 13'9" (4.23m X 4.20m)
Double bedroom with built in storage and dormer window.
Shower Room
White suite comprising walk in, wall mounted overhead shower, glass shower screen, vanity unit with mixer tap and storage, low flush w/c, recessed spotlights, tiled floor, part tiled walls, velux style window.
Garage 16'2" X 19'1" (4.95m X 5.82m)
Electric roller door, plumbed for washing machine and tumble dryer, lower level units with laminate work surfaces, stainless steel sink with mixer tap and drainer, oil fired boiler, side door leading into yard.
Outside
Front & Side - Area in lawn, brick paviour pathway, steps up to front door, area in brick paviour patio, steps and ramp access to back door.
Rear - Paved yard with space for multiple vehicles with direct access through to garage.


