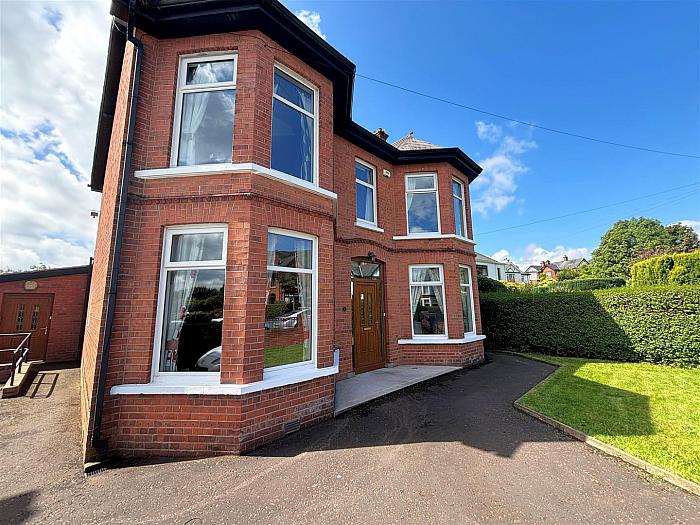Enclosed Entrance Porch
Upvc double glazed entrance door, original tiled floor.
Entrance Hall
Glazed vestibule door, panelled walls, under stairs cloaks, wood strip floor, panelled radiator, cornice ceiling.
Drawing Room into Bay 21'2" X 13'1" (6.47m X 4.00m)
Attractive marble fireplace, wood laminate floor, panelled radiator, cornice ceiling.
Dining Room into Bay 17'8" X 13'1" (5.39m X 4.01m)
Attractive hardwood fireplace marble inset, wood laminate floor, panelled radiator, picture rail, cornice ceiling.
Lounge 12'9" X 11'4" (3.91m X 3.47m)
Attractive fireplace, granite inset, wood laminate floor, feature radiator, picture rail.
Kitchen 10'10" X 10'8" (3.32m X 3.27m)
Bowl and a half single drainer stainless steel sink unit, extensive range of high and low level units, formica worktops, high level built-in under oven and ceramic hob, canopy extractor fan, wine rack, fridge freezer space, pull out larder, integrated dishwasher, partly tiled walls, breakfast bar, panelled radiator, recessed lighting:
Breakfast Room 12'2" X 10'0" (3.72m X 3.07m)
Sliding patio doors, ceramic tiled floor, twin velux roof lights
Utility Room 7'6" X 6'0" (2.30m X 1.85m)
Range of high and low level units formica worktops, plumbed for washing machine, fridge freezer space, ceramic tiled floor, boiler house, oil boiler.
Shower Room
Modern white suite comprising shower cubicle, thermostatically controlled shower unit, pedestal wash hand basin, low flush wc. partly tiled walls, ceramic tiled floor, recessed lighting.
First Floor
Feature leaded light window.
Bathroom
White suite comprising panelled bath, pedestal wash hand basin, shower cubicle, thermostatically controlled drench shower, telephone hand shower unit, fully tiled walls, recessed lighting, chrome radiator, hot press.
Separate Wc
Matching white suite comprising, low flush wc, fully tiled walls, ceramic tiled floor.
Bedroom 13'0" X 11'4" (3.98m X 3.47m)
Wood laminate floor, double panelled radiator.
Bedroom 12'9" X 11'3" (3.90m X 3.43m)
Wood laminate floor, double panelled radiator. picture rail, corniced ceiling.
Bedroom into Bay 18'8" X 12'11" (5.69m X 3.95m)
Wood laminate floor, 4 double panelled radiator.
Bedroom
Panelled radiator.
Bedroom into Bay 18'2" X 13'1" (5.56m X 4.00m)
3 double panelled radiator, picture rail.
Roof Space
Slingsby type ladder, floored electric light.
Apartment Ground Floor
Reception Hall 15'1" X 10'9" (4.60m X 3.30m)
Double beveled glass doors internal access. upvc double glazed entrance door, wood laminate floor, panelled radiator.
Bathroom
White suite comprising pedestal wash hand basin, shower cubicle, thermostatically controlled shower unit, fully tiled walls, wood laminate floor recessed lighting, airing cupboard gas boiler.
Bedroom 12'5" X 11'5" (3.80m X 3.50m)
Panelled radiator.
Bedroom 11'5" X 9'11" (3.50m X 3.04m)
Panelled radiator, corniced ceiling.
Kitchen Open Plan Living 15'10" X 15'8" (4.85m X 4.78m)
Single drainer stainless steel sink unit, extensive range of high and low level units, formica worktops, microwave and high level oven, ceramic hob, integrated extractor fan, integrated under fridge, integrated washing machine, dresser unit, partly tiled walls, panelled radiator, ceramic tiled floor, recessed lighting.
Living / Dining Area
Panelled radiator, upvc double glazed rear door. corniced ceiling.
Outside
Mature gardens front and extensive rear with southernly aspect in lawns, shrubs, mature hedging and trees. extensive patio areas, garden shed, oil tank, outside light and tap, driveway with ample carparking.


