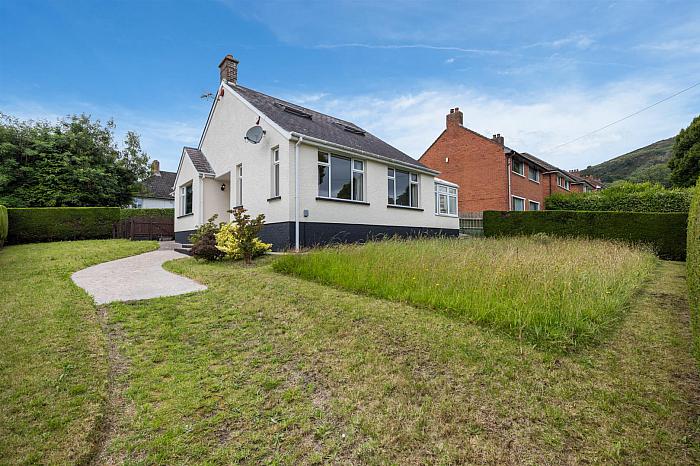Entrance Hall
Upvc double glazed entrance door, solid oak wooden floor, 1/4 panelled walls, understairs storage, wall lights, concealed panelled radiator.
Furnished Cloakroom
White suite comprising low flush wc, solid oak wooden floor, recessed spotlights, fire alarm, electrical cupboard.
Through Lounge 22'11" X 13'5" (7.01m X 4.10m)
Solid oak wooden floor, remote controlled dimmable wall lights, floor, media points, 132" movie screen and point for projector connection, black out roller blinds, thermal curtains, 1/4 panelled walls with concealed radiators c/w room thermostat, concealed panelled storage, network points, wired for multi-speaker system.
Dining Room 12'9" X 12'8" (3.90m X 3.87m)
Solid oak wooden floor, 1/4 panelled walls, concealed panelled radiator, dimmable wall lights, spotlights.
Home Office 11'0" X 6'5" (3.36m X 1.96m)
Solid oak wooden floor, UPVC double glazed French doors (leading to conservatory) panelled radiator, multiple power and network points
Conservatory 18'9" X 12'9" (5.73m X 3.90m)
Double PVC Patio doors, recessed spotlights, electrical points for wall lights, double electrical sockets, c/w room thermostat panelled radiator
Snug 9'8" X 7'0" (2.95m X 2.14m)
Panelled radiator, integrated study desks, multiple power and network points.
Kitchen 16'10" X 8'7" (5.15m X 2.63m)
Single drainer stainless steel sink unit, extensive range of high and low level units, range gas cooker, dishwasher, extractor fan under fridge and freezer space, tiled walls, chinese slate floor tiles, UPVC double glazed rear door, recessed spollights, panelled radiators.
Utility 8'5" X 6'8" (2.58m X 2.04m)
Plumbed for washing machine, tumble dryer space ,fridge/freezer space, panelled radiator, wall mounted gas combi boiler, high level shelving and storage.
First Floor
Landing, wood laminate floor, panelled radiator, recessed spotlights.
Bathroom
White suite comprising jacuzzi bath, hydrotherapy shower cubicle, 2 Bar Pump, pedestal wash hand basin, low flush wc, pvc panelled walls, recessed spotlights, timed LED down lighters, under eaves storage, integrated vanity unit with drawers and storage, velux rooflight c/w blind, panelled radiator, solid pine flooor.
Bedroom 10'9" X 10'1" (3.30m X 3.09m)
Velux rooflight c/w blackout blind, panelled radiator, carpeted floor, strip lighting, wall uplighter.
Bedroom 12'9" X 10'7" (3.89m X 3.23m)
Velux rooflight, range of built-in storage cupboards and wardrobes, wood laminate floor, panelled radiator, strip lighting, wall uplighter, ceiling 600x600 LED over dresser, under eaves storage, upper roof space access hatch.
Bedroom 3,89 X 3.23 (0.91,27.13m X 0.91.7.01m)
Velux rooflight c/w blackout blind, range of built-in wardrobes with storage cupboards, dresser unit, drawer packs, wood laminate floor, panelled radiator, under eaves storage, strip lighting, wall uplighter.
Bedroom 17'9" X 10'10" (5.43m X 3.32m)
UPVC double glazed window, hot-press/copper cylinder tank, airing cupboard, dark wood laminate floor, panelled radiator, extensive built in study desk, storage drawers and cupboards.
Outside
Private corner site with mature hedging affording secluded gardens front and sides in lawn, shrubs and flowerbed, extensive private driveway with ample space for 2-3 cars, automatic outside LED light, outside tap. Covered BBQ/ Entertainment/Storage area.
Pod Garage 17'5" X 13'10" (5.33m X 4.24m)
Up and over door, light and power, hot and cold water, waste drainage.


