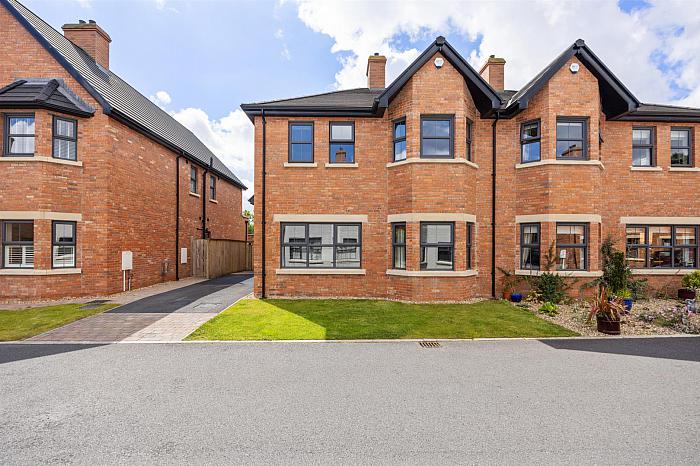The Accommodation Comprises
Open Entrance porch, Wood panelled front door to reception hall. Wood effect tiled floor. Under stairs storage.
Lounge 19'7 X 11'6atwidestpoints (5.97m X 3.51atwidestpointsm)
Contemporary wall mounted electric fire with living flame, bespoke storage and shelving.
Living Room 13'2 X 10'2 (4.01m X 3.10m)
Kitchen / Dining / Living 28'2 X 15'1 (8.59m X 4.60m)
Kitchen designed by Johanna Montgomery Design that offers an excellent range of high and low level built-in units, larder cupboard with shelving and drawers, stone work surfaces, Neff induction hob, over head extractor fan, double eye level oven, wine cooler, butler style sink unit with 'Quooker' boiling water tap. Part tiled walls. Tiled wood effect flooring continued from hallway. Spotlights.
Large sliding door with matching glazed side panel, providing access to southerly facing patio/garden.
Utility Room
Range of fitted units, single drainer stainless steel sink unit with mixer taps, plumbed for washing machine. Tiled floor. Spotlights.
Downstairs Toilet
Low flush w/c and sink unit with mixer taps. Tiled floor.
First Floor
Master Bedroom 15'9 X 11'7 (4.80m X 3.53m)
Into Bay. Double Built-in Robe.
En-Suite
Comprising large walk-in shower cubicle with chrome shower unit with drench head and hand shower attachment, wash hand basin with mixer taps and storage below, low flush w/c, Part tiled walls. Tiled floor. Spotlights.
Bedroom Two 13'5 X 10'4 (4.09m X 3.15m)
Bedroom Three 12'2 X 11'7 (3.71m X 3.53m)
Bedroom Four 11'5 X 10'9 (3.48m X 3.28m)
At widest points. Double mirrored sliding robes.
Contemporary White Bathroom Suite
Comprising free standing oval bath with wall mounted mixer taps and hand shower, recessed shelving in the wall above, wash hand basin with mixer taps, large shower enclosure with chrome shower unit with drench head and hand shower attachment, low flush w/c.
Part tiled walls. Tiled floor. Spotlights.
Landing
Large landing area, with access to walk-in storage area.
Outside Front
Garden to front.
Brick paved and tarmac driveway with ample parking. Outside sockets.
Outside Rear
From the Kitchen dining / living access is provided to the enclosed southerly facing patio and garden, conveniently finished in artificial grass. Due to the the southerly aspect, the vendors have installed an electrically controlled awning that covers the patio area and also provides shade to the living area.
Please Note
Some Additional Features & Specification
All tiles supplied by David Scott Belfast.
9ft Ceilings on the ground floor.
Traditional construction with concrete floors ground and 1st floor.
Intruder alarm
Cat 6 wired and development cabled for BT Fibre & Virgin Media
10 Year NHBC warrenty.



