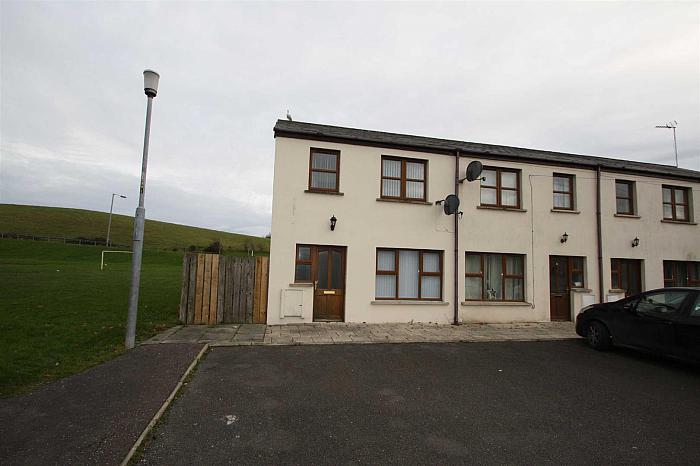DESCRIPTION CONTINUED
The accommodation comprises: entrance hall through to a good sized living room, a new modern fitted kitchen with electric oven with cloakroom facilities off. On the first floor are three bedrooms, the master with ensuite facilities and a family bathroom. Externally is off street parking to the front and enclosed gardens to the rear with attractive rural aspects.
ACCOMODATION COMPRISES
ENTRANCE HALL
Solid wood front door leading to entrance hall with pine bannister.
LIVING ROOM 16'11" X 12'2" (5.16m X 3.71m)
Understairs storage cupboard.
KITCHEN/DINING 11'10" X 9'11" (3.61m X 3.02m)
Modern high and low level units including chrome ovenhood, integrated electric oven/hob and recess washing machine. Stainless steel sink unit and a half with single drainer. Tiled floor and splash area. Inset spots. Door to:
CLOAKROOM 8'9" X 3'2" (2.67m X 0.97m)
White wash hand basin, low flush wc. Tiled floor and splash.
FIRST FLOOR
Landing, hotpress with copper cyclinder and shelving. Access, by slingsby, to converted roofspace, velux to rear.
BATHROOM 7'0" X 6'10" (2.13m X 2.08m)
White wash hand basin, low flush wc, panel bath, tiled floor and splash.
BEDROOM ONE 9'0" X 8'2" (2.74m X 2.49m)
Views to the rear. Rural aspects.
BEDROOM TWO 12'2" X 8'7" (3.71m X 2.62m)
Views to the front.
ENSUITE 5'11" X 5'5" (1.80m X 1.65m)
White wash hand basin, low flush wc, shower cubicle with Redring shower. Tiled floor and splash area.
BEDROOM 3 8'9" X 6'5" (2.67m X 1.96m)
Views to the front.
OUTSIDE
At the front are paved footpaths and tarmac parking. Outside light.
Fully enclosed wooden fencing to the rear. Rural aspects. Side access for oil and bins. Outside light. Pvc oil tank and bolier on completion. The rear will be seeded out.


