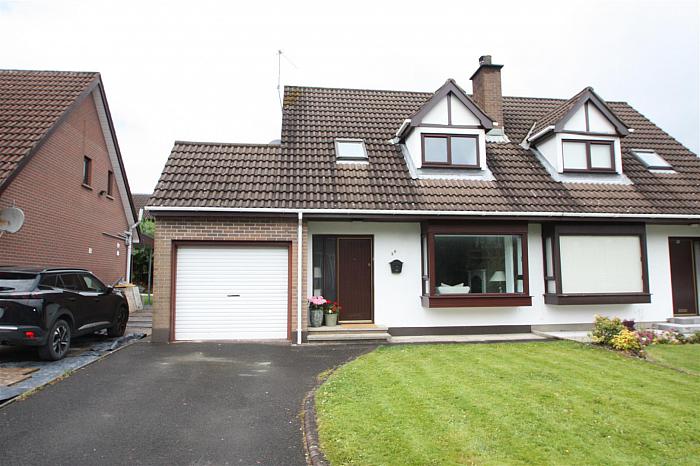Key Features
Semi detached home
Three bedrooms
Living room with fireplace
Kitchen/ Dining area
Bathroom
Garage
Off street parking
Well maintained Gardens
Popular and Convenient location
Well Lresetned Throughoout
Description
Situated in the historic village of Saintfield in the ever popular Meadowvale development just off the Ballynahinch Road, this beautifully presented family home is sure to appeal to many. Conveniently located in a quiet cul-de-sac, within walking distance of shops, chemists, GP surgery and schools this location provides the feel of rural living despite being a short commute to Belfast, Lisburn and Newtownards. Internally the property comprises a large living room, kitchen with open plan dining area, three well proportioned bedrooms and a family bathroom. Externally the property further benefits from well maintained family friendly garden with paved patio area. There is also an integrated garage. We would recommend early viewing.
Rooms
Entrance Hall
Wooden front door and side panel window into bright entrance hall with wooden laminate flooring. Under stairs storage cupboard.
Living Room 14'10" X 11'9" (4.52m X 3.58m)
Spacious living room accessed via double glazed doors. Box window to front. Contemporary fireplace. Wooden laminate flooring.
Double glazed doors leading through to dining room.
Kitchen/Dining Room 11'2" X 18'1" (3.40m X 5.51m)
Range of high and low rise units with integrated stainless steel sink and drainer and tiled splash backs. Electric oven and hob with overhead extractor fan. Space for fridge/freezer.
Space for dining. Double patio doors to rear.
Landing
Window to side.
Bedroom One 10'1" X 10'8" (3.07m X 3.24m)
Rear facing. Two skylights. Wooden laminate flooring.
Bedroom Two 13'7" X 9'10" (4.14m X 3.00m)
Front facing. Wooden laminate flooring.
Bedroom Three 11'8" X 7'10" (3.56m X 2.39m)
Front facing. Skylight. Wooden laminate flooring.
Bathroom 8'0" X 7'0" (2.44m X 2.14m)
White suite encompassing low flush W/C, vanity wash hand unit and bath. Tiled splash backs.
Garage
Up and over door. Power and light.
OUTSIDE
To the front - tarmaced driveway with ample space for off street parking and access to garage. Area laid in lawn. To the rear - enclosed rear garden with paved patio area and area laid in lawn.
Utility Building
Brick built utility area, plumbed for washing machine, space for tumble dryer, power and light.


